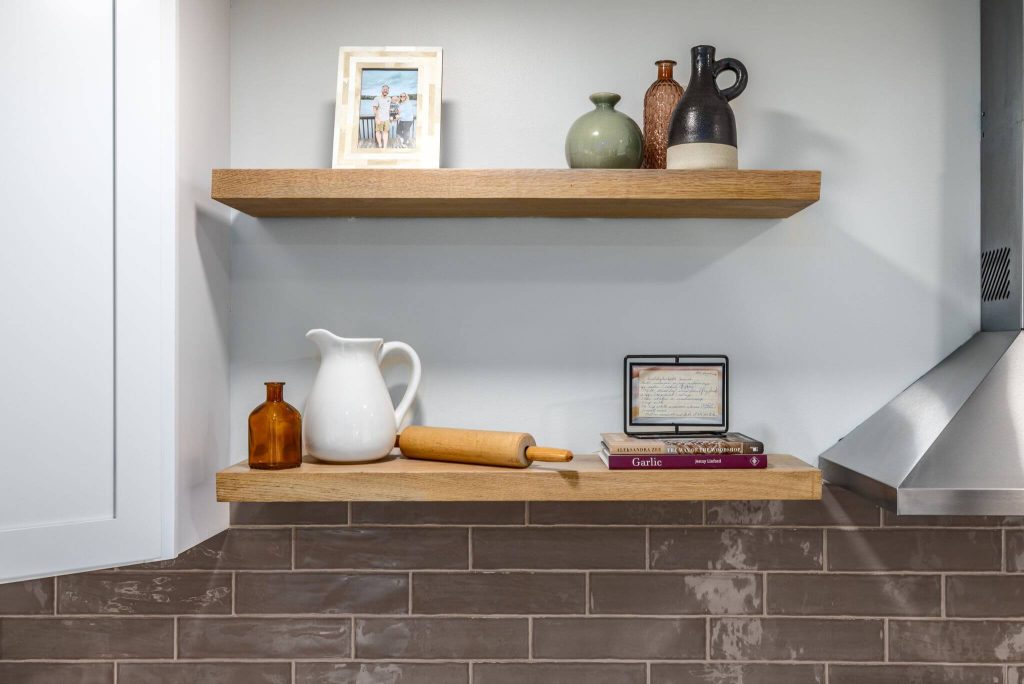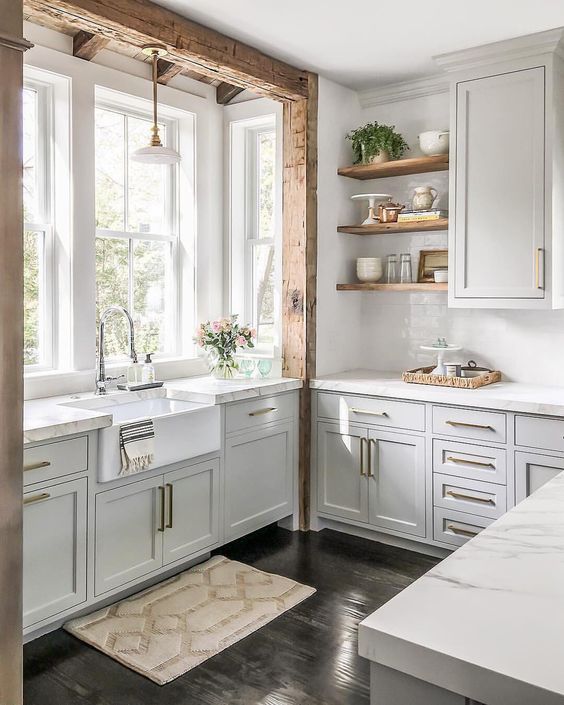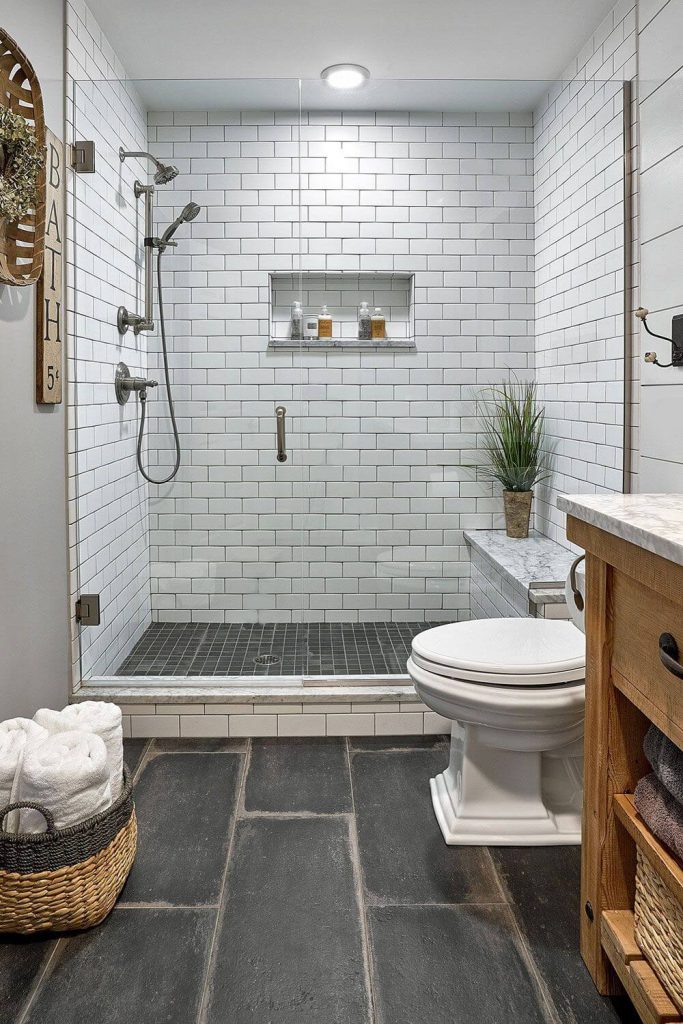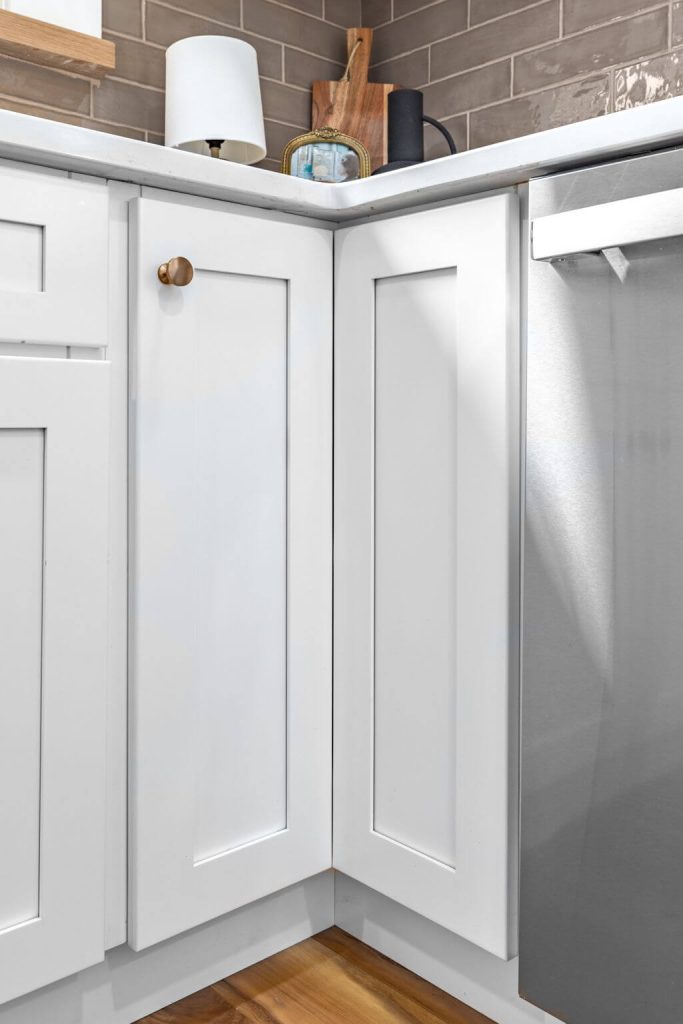Introduction
A. Brief Overview of Doxa Contracting Company
Doxa Contracting Company has been building and remodeling homes as a business since 2023, but our team of experts has decades of experience in the various trades. We focus on mid-to-high level kitchen and bathroom remodeling, basement finishing, custom additions, and semi-custom home builds. Our average project size for 2024 was around $40,000, and we provide an excellent client experience and product that allows us to build lasting relationships with our clients.
Our company motto is “Building with Glory + Excellence” and that is how we structure every project and every day. Our entire energy + focus as a company is to build excellent things that are beautiful, bless other people, and keep generational wealth and business in the Susquehanna Valley Economy. Our Design + Build Remodeling Process is not revolutionary, but has been systematized to ensure a smooth process from design to build, to keep you as the client in the loop, and to ensure your project gets completed the way that you envisioned it would.
B. Importance of a Structured Remodeling Process
A clear + structured remodeling process is a huge benefit to our clients for a few reasons. First, our clients have very few if any surprises during the entire remodeling process. We make each step and phase of the process clear and communicate it in advance with our clients to prevent any ambiguity or confusion.
Second, this process allows our team of professional subcontractors, designers, and suppliers to coordinate properly to ensure that your remodel moves as smoothly as possible from Design to Final Walkthrough.
This article will focus on the 8 Steps of our Remodeling Process, which will help you understand what our company does, what to expect during your own home remodel, and how you can be proactive in ensuring that your remodel or home build is what you planned on and what you want.

1. Initial Phone Consultation
A. Understanding Client Needs
The first step to our remodeling process is self-explanatory; Jump on a phone call with our prospective clients who have reached out interested in having us provide them with information or an estimate regarding their project.
We will discuss your vision, goals, and necessities and desires regarding your project, and will ask probing questions to dive deep into how we may be able to help make your dream a reality. We will ask you to send us 3-5 photos of the space prior to this meeting so we have a visual of the space to be able to create a cohesive dream and vision alongside you.
B. Budget and Timeline Discussion
During this 15 minute phone conversation, we will provide you a ballpark estimate range of what the project you described and we discussed might cost depending on various ideas, factors, and challenges. We will also dive into the “why” behind the project, figuring out your desires to make sure we are focused on serving you first.
At this point, we will discuss “who” is all excited about the project, and who we must be considerate of us we design + build this project. Our team is clear and sets the tone of a two way street of communication centered around speaking the “truth” in love.
At this point, if you are ready to move forward into the design phase, we will then schedule an On-Site Consultation where we will come to your home and do accurate measurements, brainstorming, and collaboration with you to get a more accurate feel for your project and to begin the legwork of design + planning.
2. On-Site Consultation
A. Meet + Listen to your Needs
We will meet in person with a design phase contract in hand, and a bunch of fresh ideas to help you decide what makes the most sense for you and your project. We will begin this meeting by looking at the space you are looking to have remodeled or at the new construction plans, and then will get accurate measurements, layouts, + ideas during the brainstorming session.
This will then allow us to dive into more detailed design work including finishes, fixtures, styles, + general aesthetic feel. These ideas will give us a foundation to build off of during the design phase of this project. We bring a preliminary design based on our initial phone consultation and the photos of your space to help get your brain space oriented towards creativity and design, and then we dive into discussing the timelines, budgets, and milestones related to your project.
At the end of this meeting, a Design Phase Retainer of $1000.00 is required to move on into the Design Phase, where you will then have the opportunity to meet with Professional Interior Designers, look at detailed 3D renderings, and make all the final decisions regarding your project. At this point, we will also schedule a final design meeting for 2-4 weeks after our initial design meeting to then get the project Scope of Work signed and the project scheduled on the books.

3. Design and Planning
A. Detailed Design Development
At this stage, you will have a 1-2 hour design meeting with one of the Interior Designers we partner with, depending on your style, location, and which room we are creating. This meeting will be crucial to layout textures, colors, themes, and actual appliances + fixtures. Our expert team of designers will be able to take your ideas and make them aesthetically pleasing and functional.
Then, once your design meeting is complete, our team or the designer directly will create 2D Drawings, floor plans, elevations, and 3D renderings of the space to give you an accurate sense as to what the room or home will look like once it is built.
B. Material and Fixture Selection
During this process you as the client will be choosing all of your fixtures, finishes, materials, + appliances, including faucets, sinks, toilets, showers, cabinet handles, flooring, paint color, cabinet finishes, backsplash, built-ins, etc.
We will provide you with samples and recommendations and even a Pinterest board based on your interests, design style, and budget. This will give you a more accurate sense of what it is you are truly trying to capture and retain with your freshly remodeled space.
C. Finalizing Project Scope and Agreement
At the final design meeting, after all decisions have been made, Doxa will present you with a detailed Scope of Work with an accurate project price and budget that we should be able to hit. This Scope of Work will include all of the contract terms, payment schedules, estimated start dates, and information about what each phase of construction will include and look like.
If this contract looks good and you are excited to move forward and get on the schedule, we will then get the Scope of Work signed and will need a 20% Deposit to get on the schedule with Doxa Contracting Company.
Typically, we are booked out anywhere from 8-16 Weeks, but we will give you an estimated start date to help you plan out the obligations on your end for the project.
4. Sign the Contract
A. Review the Scope of Work at Final Design Meeting
At this point, you will sign the Scope of Work and put down the 20% Deposit to get on the schedule, and our team will work out all the details with suppliers, subcontractors, custom order materials, etc., that way we will be ready to go once your project is ready to commence.

5. Pre-Construction Preparation
A. Obtaining Permits and Approvals
During the phase between design + construction, our team handles all necessary permits, zoning approvals, and any inspections necessary prior to construction for the remodeling project.
We also ensure that the project we have in mind will be in compliance with the local building codes and regulations by checking with the jurisdiction authorities and municipal inspectors to ensure the proper process is being engaged.
B. Scheduling and Coordination
At this point we will then coordinate a schedule with all subcontractors, suppliers, and even you the homeowner. Our team of subcontractors will have all the necessary project details to complete their phase of the project once their time on the schedule comes.
In order to help the entire team, we create a detailed construction timeline and milestone document to share with you the client, our subcontractors, project managers, etc. to ensure the project gets completed as close to the initial timeline as possible.
C. Site Preparation
As the project start date approaches, depending on the Scope of the project, our team will then prepare the site for construction, including protective measures for existing areas. This normally happens on the start date of the project, and ensures that we protect your property and existing finished areas in your home.
Demolition + disposal of old materials, fixtures, cabinets, flooring, drywall, etc. is what happens next for remodeling projects. For new construction, this would be the time where the foundation and footer would start to be installed.
6. Construction Phase
A. Demolition and Site Preparation
Again, demolition, excavation, utilities prep, etc. are what comes next depending on the Scope of the project. This will include any structural changes or repairs, pouring footers + foundations, or reframing for drywall.
At this point, the project is underway, and this is the messiest phase of the project. This is the destruction phase, which can be both exciting and slightly anxiety inducing.
B. Construction and Installation
This is the phase where our entire design plan, project timeline, and Scope of Work is executed. We install rough electrical, rough plumbing, rough HVAC, Drywall, Flooring, Trim, Doors, Paint, Cabinetry, Finish Electrical, Finish Plumbing, final touches. This is the general order of operations for a remodeling project, and the timeline will vary depending upon the complexity of the project.
Our team prioritizes regular updates and communication with clients throughout the construction process to ensure that your needs are being met. This phase is the most time consuming and the most stressful, so we desire to provide an excellent and stress-free experience for you during this transformative project in your home.
C. Quality Control and Inspections
Throughout the entire project, our team conducts inspections to ensure that work meets our rigorous quality standards. We make sure that our subcontractors and employees are dedicated to providing you with an excellent customer experience AND providing a high-quality beautiful finished project for you and your family + friends to enjoy in your home.
We also regularly address any issues or changes we may run into, and or any changes in ideas or preferences by our clients.

7. Post-Construction
A. Final Walk-Through
After the project is 95% complete, we then conduct a final walk-through with the client to review the completed project. We make sure that the work and the space is completed to the satisfaction of the client, and we address many of the minor imperfections and touch-ups that will bring the project to its completion. After the walkthrough, all subcontractors and tradesmen who need to touch-up their portion of their work will return to the site and do all necessary touch-ups.
B. Punch List and Corrections
This punch list created during the final walkthrough will now be taken care of by each of the relevant subcontractors and tradesmen, and all repairs and corrections will be completed by this phase.
C. Project Handover
Once this project is complete, we then provide clients with maintenance instructions and care guidelines for new materials and fixtures, including all warranties and registrations of appliances.
We then bring in a professional cleaning company to do a complete cleaning of your new space to finalize your new space and make it 100% ready for you to use and love!
8. Client Follow-Up
A. Post-Completion Support
We reach out periodically to you offering ongoing support and addressing any post-completion issues or questions that you may have.
B. Feedback and Reviews
We also ask our clients to complete video testimonials, Google + Facebook Reviews, or whatever they are willing to do. This allows us to continue to grow our business and better bless + serve our community.
C. Building Long-Term Relationships
Our desire is to build deep, long-lasting relationships with our clients for years to come. We highly value our connection to our community and the people we serve, and are excited to continually network and grow closer to those who are our neighbors.
Conclusion
Our remodeling process and the 8 Steps outlined above were created with YOU in mind. We have aimed to create a system that allows our team and our clients to enjoy working together and create beautiful spaces that last.
Call us today at Doxa Custom Homes + Remodels to see how we can best serve you. Let us help you reach your goals, and let us help build your dream home.

