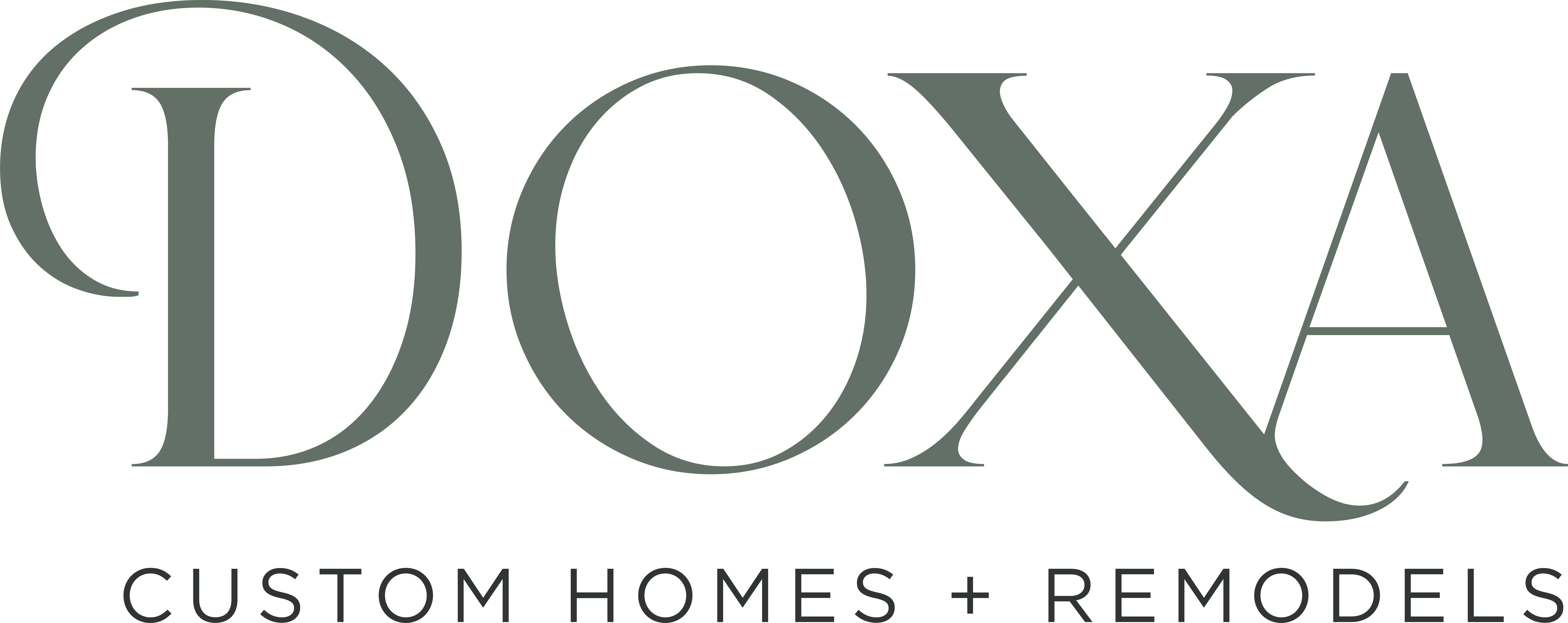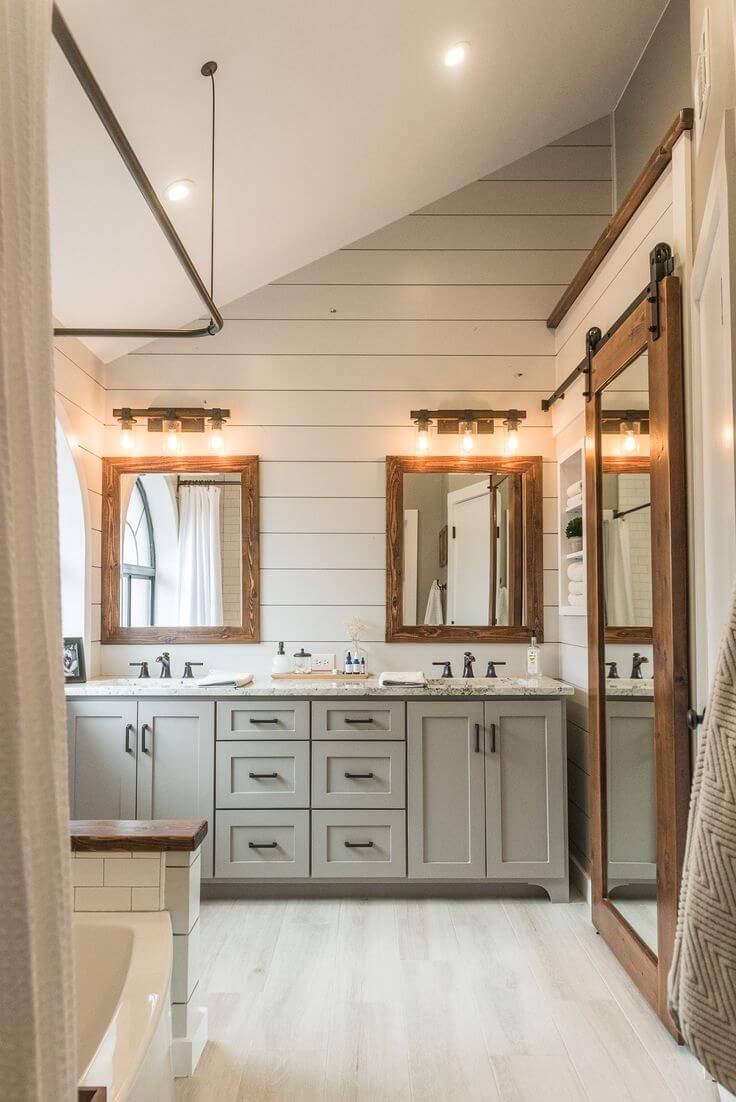Bathroom Remodeling Process: A Comprehensive Guide
Bathroom remodeling can be a transformative project, turning a mundane space into a relaxing sanctuary. Whether you’re updating fixtures, reconfiguring layouts, or undertaking a full renovation, understanding the remodeling process is essential for a smooth and successful project. In this comprehensive guide, we’ll walk you through each stage of the bathroom remodeling process, from planning and budgeting to design and execution.
At Doxa Custom Homes + Remodels, we are dedicated to providing full service Design + Build Remodeling services for our clients. Our 2 Phase Design Process allows our clients to really hone in on what they are looking for in their bathroom remodel and perfect it before the final construction contract is signed. Below I will detail for you our process we use to ensure a smooth remodeling process that is stress-free and fully designed and Custom-tailored to YOUR needs.
Initial Design Consultation + Phase (1 Week)
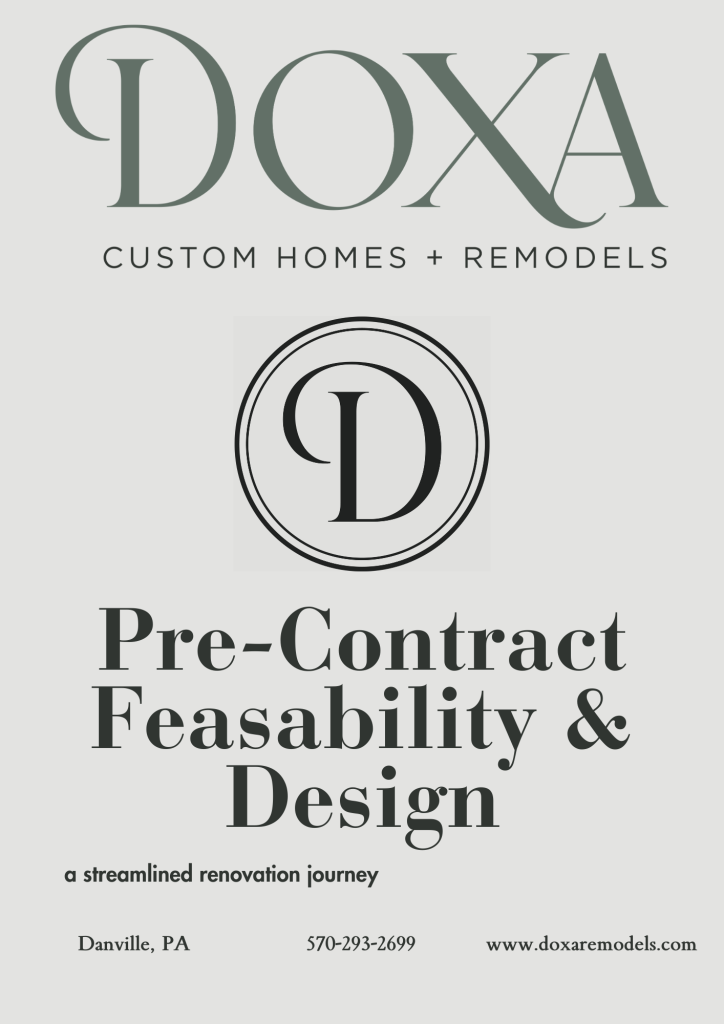
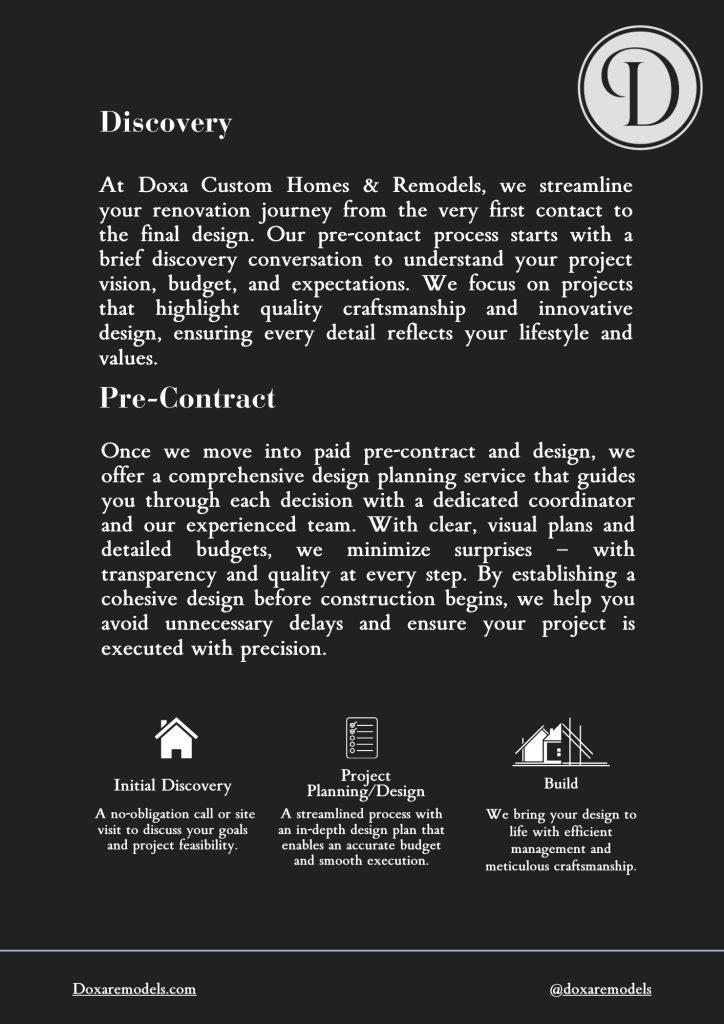
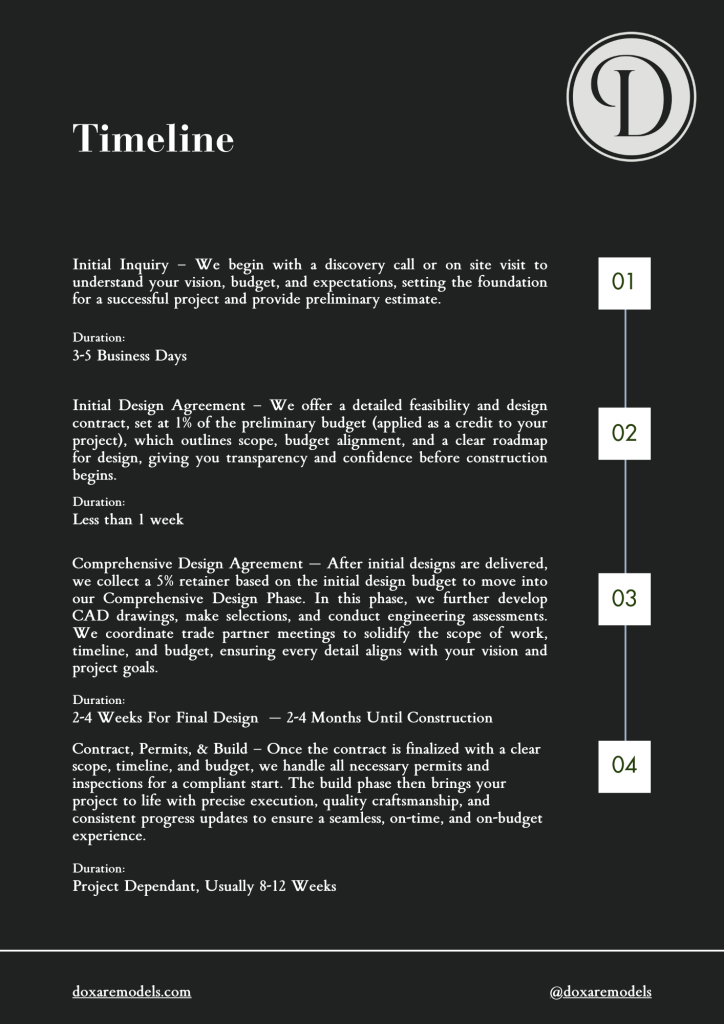
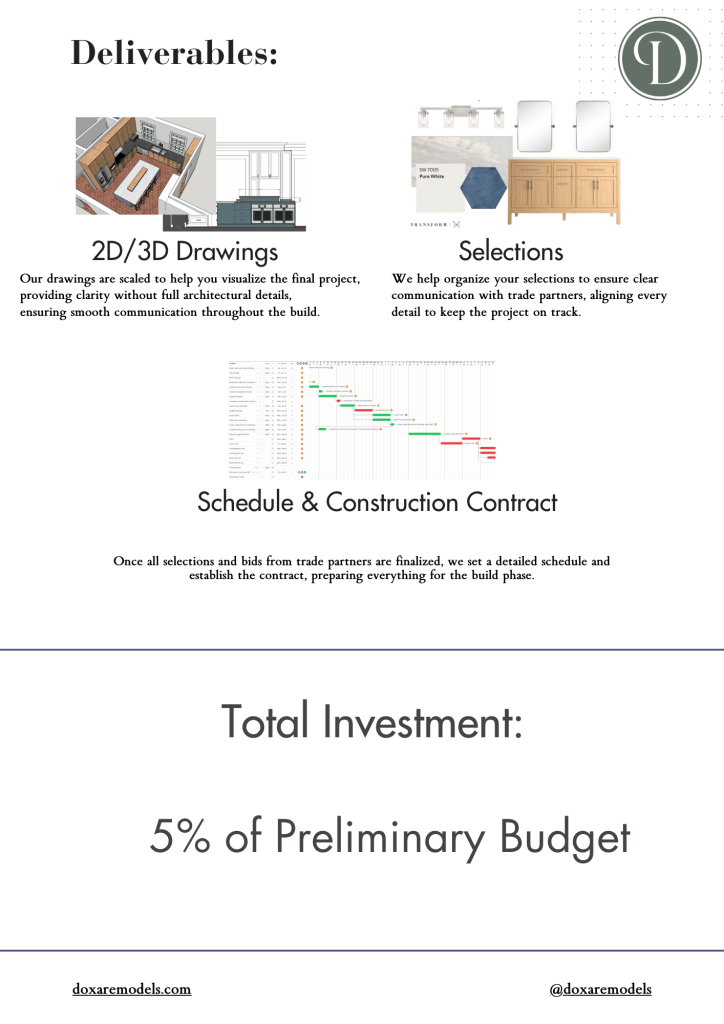
A. In Person Meeting w/ LiDAR Scan of Bathroom
Using innovating LiDAR scanning technology, our sales team scans the entire bathroom with an Ipad Pro to provide us with a base 3D model and drawings of the existing bathroom.
- Initial Design Ideas + Brainstorming: What do you want to achieve with the remodel? Are you looking to enhance functionality, update outdated features, or increase the value of your home?
- We dive deep and ask guiding questions to provide you with a clear path to help your dream bathroom remodel become closer and closer to reality. Your inspiration, goals, must haves, and styles are all going to be noted by the sales person, and used to help craft a custom-tailored solution to your bathroom remodel.
B. Initial 3D Rendering + 2D Drawings of Bathroom
Our LiDAR scan will take 2-3 days to process, then our design team begins to modify the 3D model and 2d drawing to accurately reflect all of the notes we received from you during the initial design meeting.
Design Layout: Our realistic 3D Model provides you a visual confirmation of the design + style you want for your bathroom, which allows us to make changes + modifications that you can see and provide feedback on during the comprehensive design phase.
- 2D Drawings: 2D dimensioned drawings are yours to keep during this initial design phase, and will provide you a basic starting point to make further decisions regarding this bathroom remodel.
C. Preliminary Project Budget, Design Selections, Start Date + Project Timeline
This initial design consultation provides you with preliminary details for the project including a ballpark project budget, design + material selections, and project timeline.
- Project Budget: You will be given an Updated Project Estimate that will be within + or – 10% accuracy and will be further solidified during the comprehensive design phase.
- Design + Materials: This will give a basic starting point for mid-level material selections and designs for fixtures, tile, shower head, faucets, sinks, quartz countertops, vanity, etc. These will be further clarified during the Comprehensive Design Phase
- Project Timeline: We are able to then give you an estimated start date and completion date for the project based on our company calendar and availability. Most bathroom remodels average 6-10 Weeks to complete from start to finish.
Comprehensive Design Phase (1-2 Weeks)
If you are ready to move into the final design phase, a 5% retainer based on the Updated Project Estimate Price. This 5% retainer is non-refundable, but will be credited towards the final project price when you move forward with Doxa Custom Homes + Remodels to remodel your bathroom.
A. In Person Design Meeting with Interior Design Partner
- Professional Interior Design Partners: Doxa partners with local interior designers in Lewisburg, Mifflinburg, + Bloomsburg in order to help bring all the design elements of your project into a cohesive and aesthetic plan.
- Mood Board + Color Schemes: It is helpful to bring to the designer meeting some color scheme ideas, Pinterest inspiration photos, and the bathroom layout + primary goals that you discussed with our sales team during the initial design phase.
- Design Meeting Objectives: Your design meeting will help you make the following selections for the project:
- Vanity Cabinet
- Vanity Countertop
- Vanity Mirrors
- Vanity Hardware
- Tile Style + Tile Colors
- Color Palette and Paint Colors
- Shower Layout + Details
- Faucets, Shower Head, Mixing Valve, all bathroom fixtures.
- Lighting Fixture ideas.
B. Design Selection + Material Questionnaire
Doxa provides you with a Bathroom Remodel Questionaire that allows you to fully decide all of the remaining materials and fixture selections that you did not decide on entirely during the initial design meeting. Below is some of the design selections that you will need to choose before the final Scope of Work is accepted and the project is scheduled.
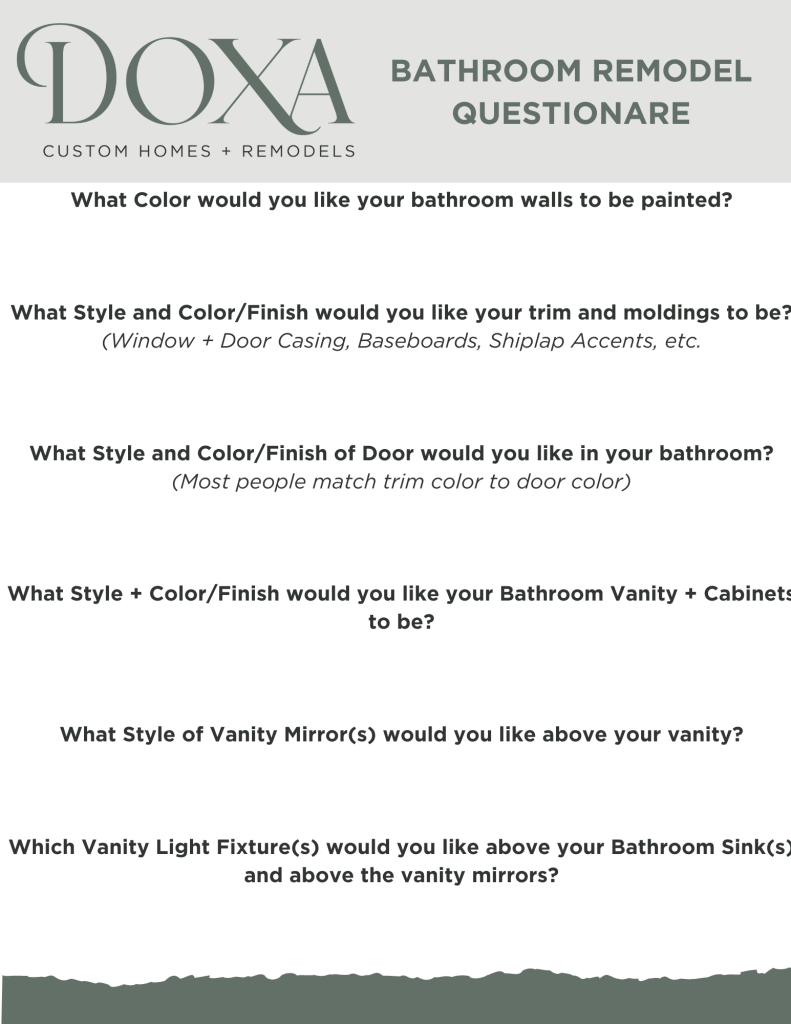
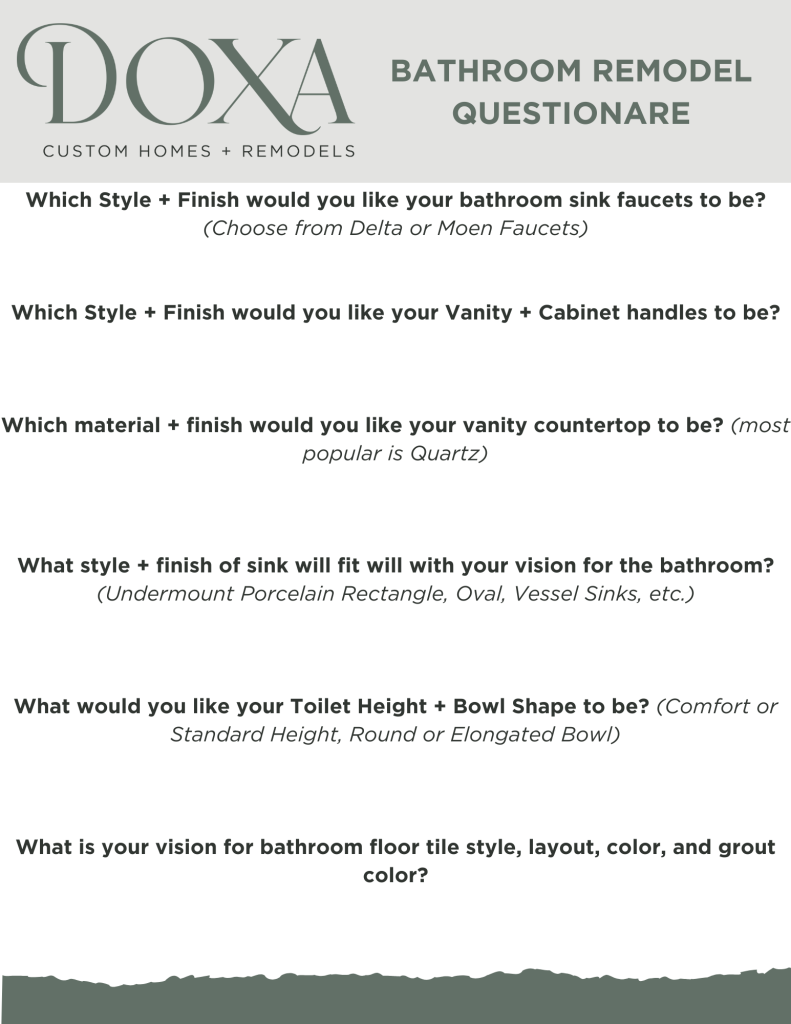
C. Trade Partner + Subcontractor Meetings
After the design meeting and the Questionaire are completed, then we begin to collect exact prices from our trade partners and subcontractors for each various phase of the project. The primary trade partners that will be relevant during a bathroom remodel are listed below, and you will likely meet on site to discuss the project during this design phase.
- Plumber: The plumber will be able to help plan the feasibility of the bathroom layout, fixtures, and appliances that will work in your bathroom.
- Tile Installers: Our professional tile partners help choose tile, grout color, shower design + layout, etc. and will be completing a large portion of your bathroom by building + tiling the shower and bathroom floor.
- Trim Carpenter: The trim carpenter will be responsible for any accent walls, vanity installation, shiplap, window or door casing, baseboards, etc. and will have many ideas of how to bring more contrast or cohesiveness to the total design of the bathroom.
D. Final Scope of Work Presentation + Scheduling
After we receive all of the prices from our trade partners, we then put together a comprehensive and fully accurate Scope of Work and Project Budget that will guide the entire bathroom remodel project.
- Scope of Work: The final Scope of Work will include all details regarding the project including the total price of the project if you decide to invest in your home and move forward with the bathroom remodel.
- Payment Schedule: To schedule the project, a 15% deposit
- Project Schedule + Timeline: Normally our projects are 8-12 weeks out, and you will solidify a spot in the schedule as soon as possible or whatever works for you and your family.
Final Scope of Work + Pre-Construction
A. Permits + Project Timeline Schedule
As we wait for the project to begin, we begin to schedule our subcontractors, pull necessary permits, and order any custom-order materials for the bathroom remodel.
- Permits: Permits may be necessary depending on where you live, and will vary based on the township. We will handle all of this for you, as it can be a complicated process.
- Weekly Project Text Updates: As we wait for the project to begin, we will stay in communication with you via weekly text updates and reminders to keep you in the loop as you wait for your bathroom to be transformed.
- Custom Order Materials: We will proceed in ordering the vanity, tile, mirrors, quartz remnant slab, etc. to ensure that we hit our project timeline once demolition begins.
B. Pre-Construction Start Date Meeting
You will meet with the Project Manager of Doxa who is assigned to your project on the morning of the Start Date of your bathroom remodel, and will set forth expectations for communication with trade partners, subcontractors, and communication with the project manager during the duration of the project.
Demolition and Preparation
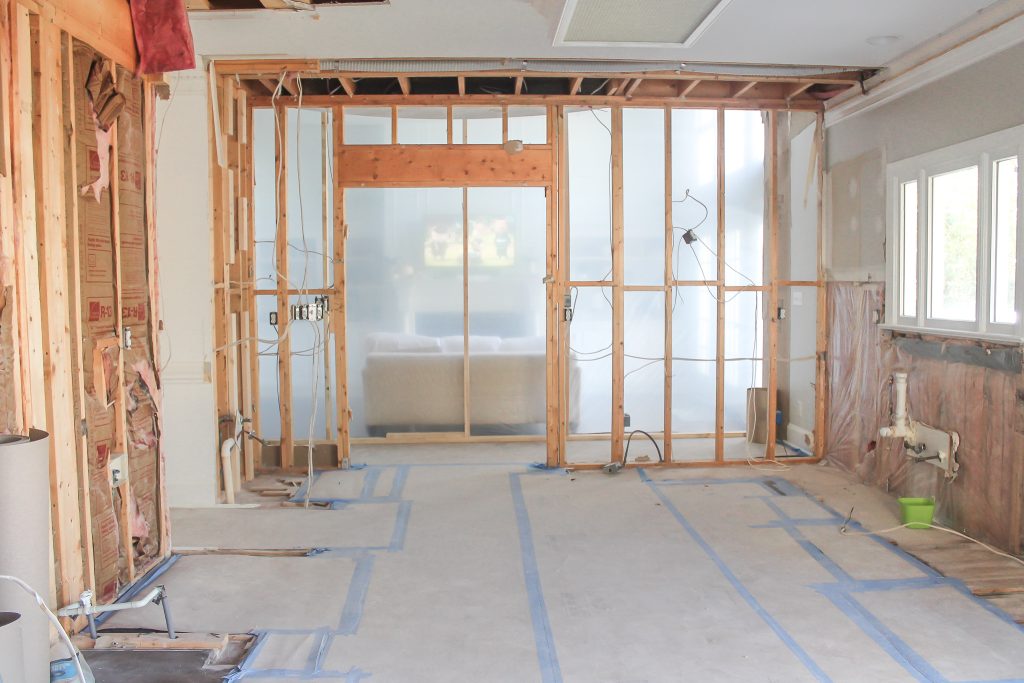
A. Prepare the Space
Before demolition begins, we prepare the space and protect your personal belongings as a first priority.
- Protecting Adjacent Areas: Cover floors and furniture in adjacent rooms to protect them from dust and debris. Seal off the work area with plastic sheeting if necessary.
- Removing Fixtures: Carefully remove existing fixtures, cabinetry, and flooring. These will all be disposed of during the Demolition phase.
B. Demolition
Demolition involves removing old materials and preparing the space for new construction. Consider the following:
- Structural Changes: If you’re making structural changes, such as moving walls or relocating plumbing, we make sure that these are executed according to code and approved by a structural engineer prior to the demolition phase.
- Disposal: We dispose of all demolition materials, dust, and debris throughout this phase. Each day will end with a thorough sweeping and vacuuming of the bathroom and any surrounding areas as necessary.
Construction Phases
A. Plumbing and Electrical Work
Plumbing and electrical work are critical components of the remodeling process. Our trade partners are specialists who work only as Plumbers and Electricians.
- Plumbing: Install or relocate plumbing fixtures, such as sinks, showers, and toilets. We ensure that plumbing is properly connected and tested for leaks.
- Electrical: Upgrade or relocate electrical wiring, outlets, and lighting fixtures. We ensure that electrical work complies with code and is safe for use.
B. Structural Changes
If your remodel involves structural changes, such as altering walls or ceilings, ensure that these changes are completed by professionals:
- Framing: Construct new walls or adjust existing ones as needed. We ensure that framing is done accurately and securely.
- Insulation: Install insulation to maintain energy efficiency and regulate temperature. Consider moisture-resistant insulation for areas prone to humidity.
C. Installation of Fixtures and Finishes
Once the structural work is complete, we proceed with the installation of fixtures and finishes:
- Flooring: Install of the chosen flooring material, normally tile, vinyl plank, or engineered hardwood
- Cabinetry and Vanities: Install of cabinets, vanities, and storage as worked up in design. Countertops will be templated and installed within 10-14 days of the date of templating.
- Drywall Touch-Up + Painting: All drywall touch up and painting is completed prior to the shower and tub installation.
- Shower + Tile Installation: Custom tile shower is installed, fiberglass tub or shower unit is installed, all tile and tile flooring is laid at this point.
- Plumbing + Electrical Fixtures: Plumbing and electrical fixtures will be installed as one of the very last steps of the project. Shower Doors will also be one of the very last things installed.
- Trim + Doors: Casing, Baseboard, and doors will be installed pre-painted by our trim carpenter trade partner.
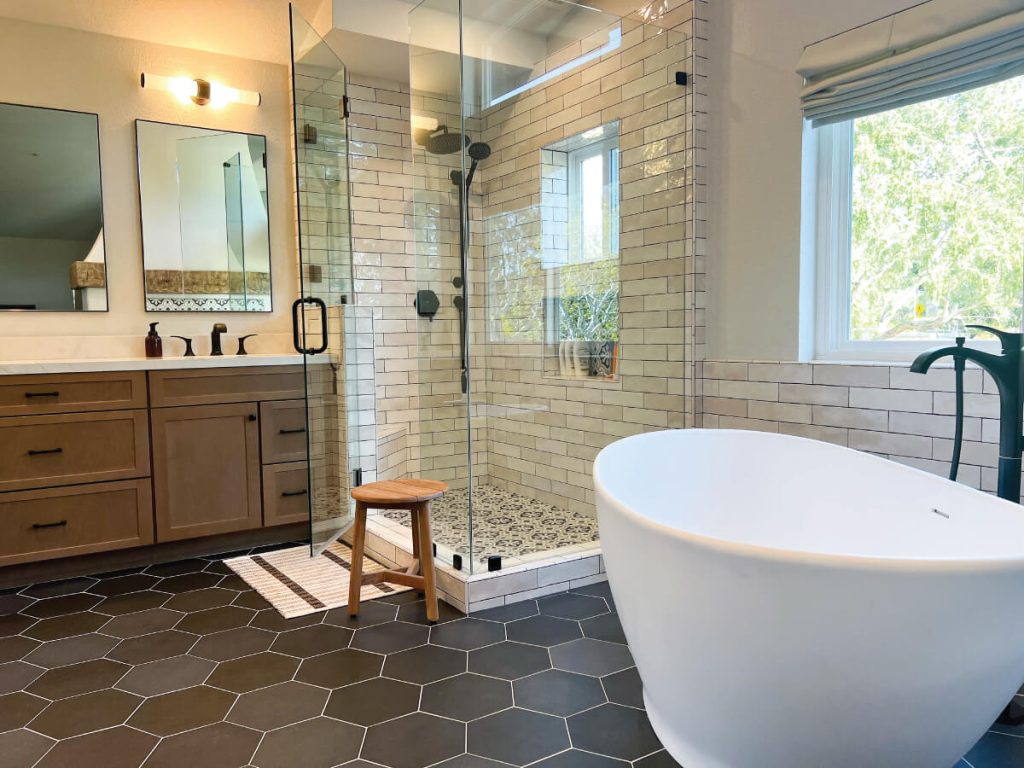
D. Painting and Final Touches
Complete the remodel with painting and final touches:
- Painting: Final painting touch up of walls, ceilings, and trim + doors will be completed after the tile shower is complete.
- Accessories: Add finishing touches such as mirrors, towel bars, and decorative elements. Ensure that all accessories are securely installed.
Inspection and Final Walk Through
A. Conduct a Final Inspection
Our team performs a thorough inspection of the remodeled bathroom to ensure that everything meets your expectations:
- Check Functionality: We test all fixtures, plumbing, and electrical components to ensure they are functioning properly.
- Inspect Finishes: Our team checks the quality of finishes, including flooring, countertops, and paint. Ensure that there are no visible defects or issues. If we find issues, we now do touch-ups prior to the final walkthrough of the project.
- Final Walkthrough: A final walkthrough will be done with the clients, Project Manager, and Company Owner Jeff to ensure satisfaction and discuss leaving Doxa a review, video testimonial, or professional photo shoot of your beautiful new bathroom. Final payment will be given during this walkthrough meeting.
B. Follow-Up + Surprise
- Follow Up: Our team will reach out at 3 days, 3 weeks, and 3 months to make sure you are happy with your new bathroom and so you know that we are here to help if necessary.
- Surprise: This one I can’t tell you, but it makes all of our clients smile and really appreciate their new bathroom even more.
Once the project is complete and you are satisfied with the results, make the final payment to your contractor. Ensure that all contractual obligations have been met and that you have received any necessary documentation or warranties.
Warranty + Maintenance
A. Regular Maintenance
To keep your remodeled bathroom looking and functioning its best, perform regular maintenance:
- Clean Regularly: Keep surfaces clean and free of mold or mildew. Use appropriate cleaning products for different materials.
- Inspect Fixtures: Check for leaks, loose tiles, or other issues. Address any maintenance concerns promptly to prevent larger problems.
B. Enjoy Your New Space
Take time to enjoy your newly remodeled bathroom. Create a relaxing atmosphere with accessories such as towels, rugs, and artwork. Use the space to unwind and appreciate the improvements you’ve made.
Frequently Asked Questions About the Bathroom Remodeling Process
How long does a bathroom remodel with Doxa typically take?
Most bathroom remodels take 6–10 weeks from start to finish once construction begins. The timeline may vary depending on the complexity of the design, availability of materials, and scope of work.
What is the purpose of the Initial Design Consultation?
The Initial Design Consultation includes a LiDAR scan of your current bathroom, brainstorming design ideas, and creating initial 3D renderings and 2D drawings. You’ll also receive a ballpark project budget, preliminary material suggestions, and an estimated start date.
Can I choose all my fixtures and materials?
Yes. During the design process, you’ll complete a Bathroom Remodel Questionnaire to finalize selections such as vanity cabinets, countertops, tile, paint colors, lighting, and fixtures.
Do you handle permits?
Yes. We take care of pulling any required permits and ensuring all work meets local building codes.
Conclusion
We create beautiful bathrooms that are designed and built to last generations. Our detailed design process ensures a smooth and stress-free remodeling experience for even the most complex bathroom remodels. If you like working with a company that has a proven track record of excellence and a detailed model and system for producing excellent bathroom remodels, call our team today to figure out if we can serve you and help your bathroom remodel dream a reality.
